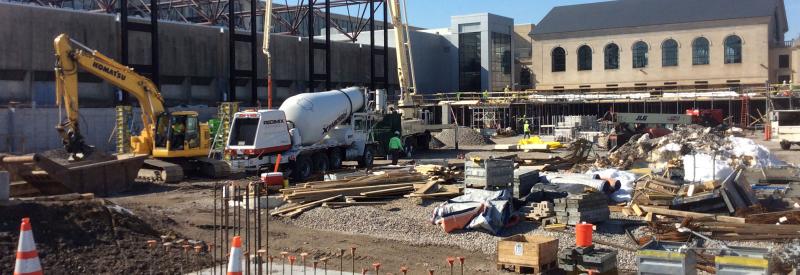
Phillips Exeter Academy Field House
The Phillips Exeter Academy Field House is a 68,000sqft building, and parking garage underneath that began construction November 22, 2016 and completed Phase I by April 10, 2017. Phase II began May 21, 2017 and completed July 22, 2017. This project used a total of 24,945 man hours, 7000+CY of concrete and 495 tons or rebar. This project being on as tight of a schedule as it was went straight through the winter of 2016/2017 making it a challenging work environment. The scheduling and coordination of materials, placements, and sequencing was key in order to maintain the schedule in place.
This building was constructed with 3000+CY of cast in place footing and walls. The footing were a combination of spread footing ranging from 13’x 13’ x 2’6” to 18’x20’ to continuous footing 3’wide x 18” thick. The foundation walls were 11’ high x 1’5’ thick with a brick shelf 16” to 8-7” deep. Southern NH Pour Concrete also constructed a total of sixty six interior columns on top of 13’x13’x2’6” spread footings.
The structural slab was constructed in 9 sections over the foundation walls, and structural interior piers. Once the structural slab was in placed they then began placing 4” Styrofoam, 15mil vapor barrier and 4”x4” welded wire mats for the 4” topping slab. There were six shear walls formed spanning 33’ long tying columns on top the structural slabs. The structural slab consist of 2800cy of 5000psi concrete and the top slab is a total of 1400cy of 4000psi concrete.

